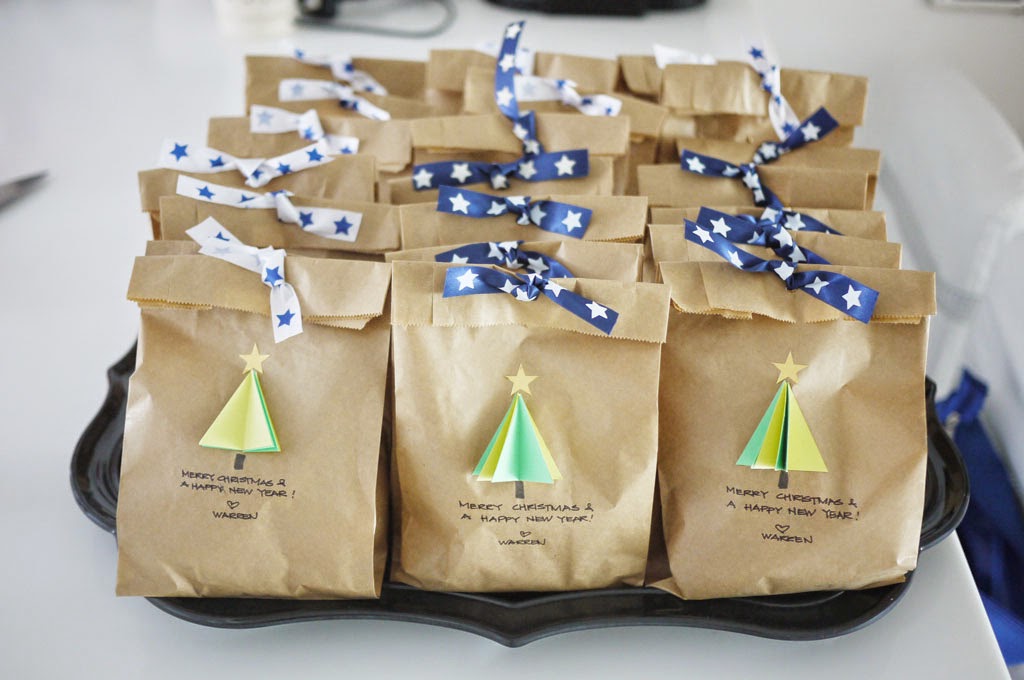Weekend mornings.
And we are here at one of our reno sites - Yishun Riverwalk.
There was a slight hiccup to the selection of the HERF as the initial choice was out of stock. So this is the 2nd choice which was installed over the week. The new flooring is done over the kitchen, yard, living, dining and to all the bedrooms.
Here's a quick look at the yard area.
According to sources, HERF which stands for High End Resilient Flooring, is 100% waterproof and 100% termite proof plus it comes with 10 years warranty and is removable!! Which means, if you are moving house, you can carry and bring it over to your new place. WOW.
But then again, would you do so? Especially those pieces which are cut to fit into the funny corners of the house.
Anyway, I'm here to showcase the beautiful flooring which the guys have done but not to sell or advertise them. So if you want to read more about HERF, here's their website.
The floor looks really vast, smooth and flat! I guess it's another alternative flooring for those owners who can't stand the grout lines in tiles besides the overly used cement screed flooring which is albeit industrial looking but difficult to maintain due to the cracks form quickly after installation. Also the feeling is rather "dusty" and over time, after the cracks are formed, it is difficult if you want to have a good mop to clean and lift off all the dust.
For these sort of flooring, there are many wood grain colours to choose from and the lighter hues does bear some resemblances to the Nordic looking floorings. The overall turn out is pretty good so those who loves a wood flooring yet can't use parquet due to its price and high maintenance, can think about this. Parquet easily cracks and form dents from roller chairs, get scratches from furniture and even pulling your luggage trolley over the parquet flooring will cause damage.
There's Jules standing along the wall. Posing.
He actually requested for me to take photos of him!!!
Below is a series of him...
closer zoom in on Jules' cheeky face.
yeap. that's him alright. I simply cannot find my face. But everyone tells me that he looks like me!
SERIOUS?!?!?
So i look like this?!?!?!
The whole place is looking really damn good now!!!
Brick wall, wood looking flooring, black window frames. Lots of daylight penetrating in. Wait till the lights come in, then it will start to look more and more complete.
Looks really neat!!!
Here's the finished product which i did a post
earlier. Now the grouting is completed and this is the raw finished look that the couple has chose for the brick wall. I think the beige marks on the brick wall goes really well with the flooring!!! How come it's in the same hue??? hah! Got to be the best thing ever especially since the 1st choice flooring is out of stock, the 2nd choice flooring matches the brick wall so well!!!
ok it's "Jules time" again.
anyone wants to hire a boy to pose for children's attire?
Gender: Male
Age: 2.5 years
babysitting required.
WC installed.
The couple has bought 2 new WC for the common and master bath. It has a very sleek and smooth finish for the bowl and a straight thin water tank. The seat pan and cover has a very thin profile.
![]() |
| liberation |
set free and be yourself
the young ones are so carefree.
although my mum told me that when i was young, i wasn't like anything near to my son's behaviour.
ok. maybe this one looks a bit more like me.
closer look at the flooring and my stumpy 2 legs.
flooring in the master bedroom
flooring with matching skirting
sorry for spamming this post with my son's photos!! haha!
Just couldn't help it since he's there right in the camera all the time. most of the time actually. blocking my view.
Hope everyone enjoyed this long post on our newly installed HERF flooring!
xoxo
velle


















