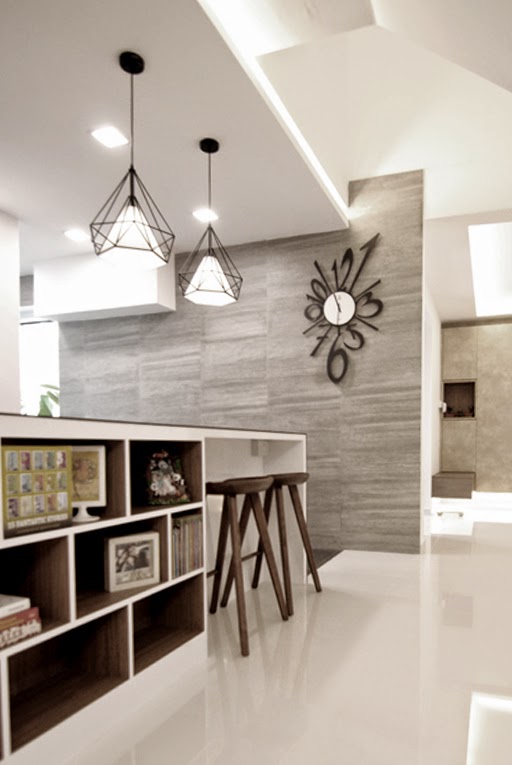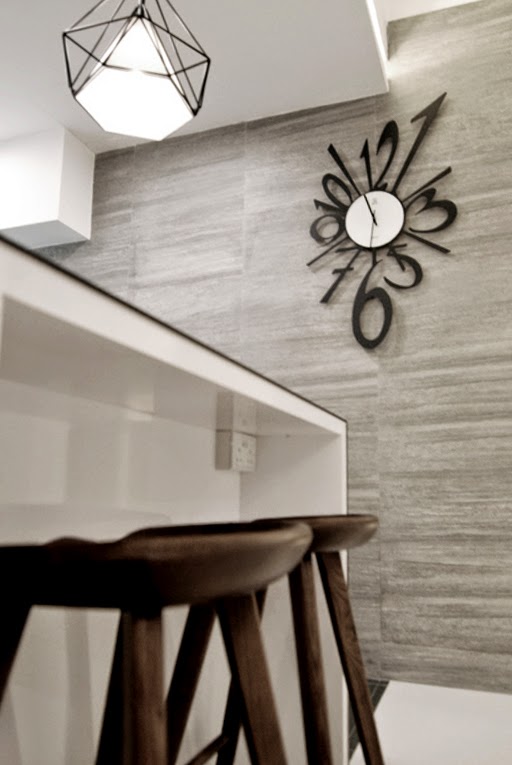Kitchen updatesmost of the swing doors and drawers are installed on site. Leaving the kitchen backsplash and countertop. All glazing works are completed too. All kitchen carpentry have coloured internal finish.
Magic Basket
here's a quick demo on the magic basket just in case you folks missed out the previous posts on how to use dead corners in kitchen.
1. Here you can see 2 tiers of wire basket on the left. So what happens to the right of the cabinet's space?
2. The 2 tier wire baskets can be pulled out.
3. As you pull the 2 tier wire basket to your left even further, taduh!!! here comes another 2 wire baskets which was tucked right at the far end dead corner of the kitchen cabinet. It's quite a good contraption right? Well at least it's good enough for me. But take note, the smallest size for these baskets come in minimum of 400mm. So make sure you have at least that kinda of space to cater for these baskets.
Loads of storage in the kitchen. I think we have a total of 10 drawers and the rest are swing door cabinets. (approx about 23 swing doors? )
The roof is completed!!! and so is the false ceiling. Now we just have to install the windows to make it weatherproof.
A look at the wood tiles which we are having throughout the entire living and dining area.
Helper's room - wardrobe.
electrical faceplates bought by the home owner.
Upstairs updates
All the wardrobes are almost completed with all the drawers and hanging rods installed. Leaving the sliding doors.
Here's the daugher's study table, albeit a funny corner but there's ample storage for books, stationery and the like plus a good working desk to study on.
Study table with cable management
For the bottom study, we have one swing door, 3 deep drawers and 2 skinny drawers for notes and pens. All finished in a woody internal finish.
pretty black drawer tracks on the sides.
The study desk is finished in all wood laminate border with all the swing doors and drawers finished in white laminate.(except the skinny drawers)
Master wardrobe updatesHere's the master wardrobe with open shelves for bags. All the sliding doors are in white laminate and an ivory coloured internal finish. I'm only showing one of the 2 wardrobes. If you have seen my previous post, there's another wardrobe with a built in tv and secret storage compartment!
drawers for folded clothes.
the whole place is coming together really nicely and really hope it continues to work that way.
just to cap this post off...tata from the both of us...
here's a pic on our happy and dusty feet!
i'm loving my job!

















































































































































































