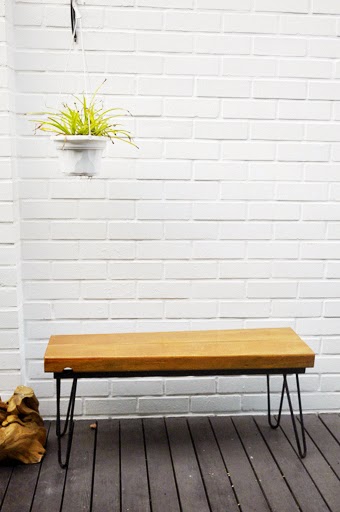The existing condition of this flat is still in pretty good state so we are keeping some parts of it to keep costs low.
Going to keep the mirror doors and kitchen door.
Kitchen's got to go, it's quite dated even though it's in our favourite colour - white!
The good news is...we are keeping the built in oven!
Nice and bright kitchen!
ok. all the mosaic we are keeping here.
Guest room - going to change the flooring. Keeping all windows.
Master room - keep all the windows and change the laminate flooring
Cupboard under window - we are going to keep the carcass and change the doors.
wardrobe to go cos we will need a customised configuration for the couple!
new master bathroom so this one is a full hack!
reno to start this month!


























































